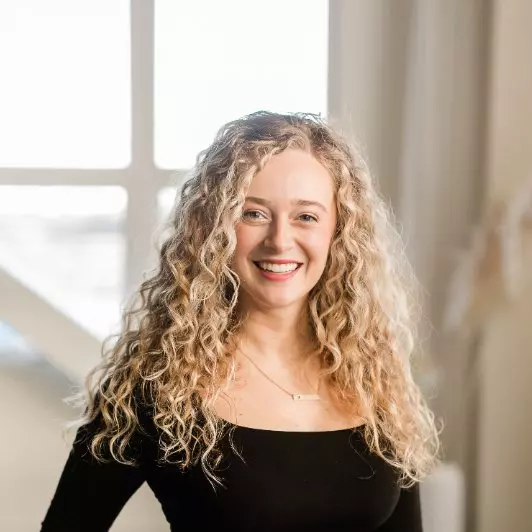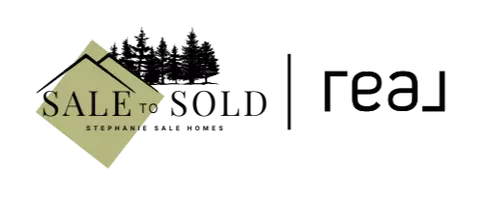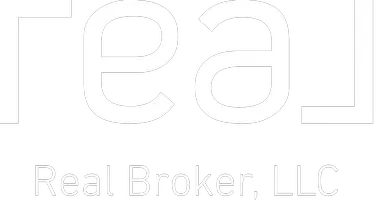
UPDATED:
Key Details
Property Type Single Family Home
Sub Type Single Family Residence
Listing Status Active
Purchase Type For Sale
Square Footage 1,510 sqft
Price per Sqft $375
Subdivision Huntington Park
MLS Listing ID 2424033
Style 14 - Split Entry
Bedrooms 3
Full Baths 2
Half Baths 1
HOA Fees $155/mo
Year Built 1975
Annual Tax Amount $5,596
Lot Size 4,725 Sqft
Property Sub-Type Single Family Residence
Property Description
Location
State WA
County King
Area 120 - Des Moines/Redondo
Rooms
Basement Finished
Main Level Bedrooms 2
Interior
Interior Features Bath Off Primary, Ceiling Fan(s), Double Pane/Storm Window, Dining Room, Fireplace, Triple Pane Windows, Water Heater
Flooring Laminate, Vinyl Plank, Carpet
Fireplaces Number 1
Fireplaces Type Wood Burning
Fireplace true
Appliance Dishwasher(s), Dryer(s), Refrigerator(s), Stove(s)/Range(s), Washer(s)
Exterior
Exterior Feature Metal/Vinyl
Garage Spaces 2.0
Community Features Age Restriction, CCRs, Club House
Amenities Available Cable TV, Deck, Electric Car Charging, High Speed Internet
View Y/N Yes
View Territorial
Roof Type Composition
Garage Yes
Building
Lot Description Curbs, Paved, Sidewalk
Story Multi/Split
Sewer Sewer Connected
Water Public
Architectural Style Craftsman
New Construction No
Schools
School District Highline
Others
Senior Community Yes
Acceptable Financing Cash Out, Conventional, FHA, VA Loan
Listing Terms Cash Out, Conventional, FHA, VA Loan
Virtual Tour https://listings.powell.photo/sites/vewwqpm/unbranded






