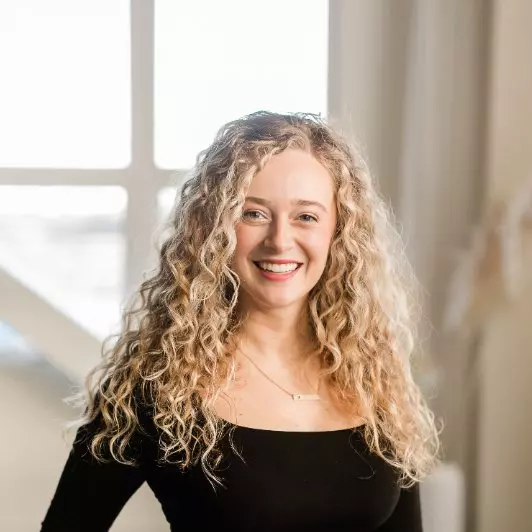Bought with Dwell Realty
For more information regarding the value of a property, please contact us for a free consultation.
Key Details
Sold Price $1,395,000
Property Type Single Family Home
Sub Type Single Family Residence
Listing Status Sold
Purchase Type For Sale
Square Footage 4,034 sqft
Price per Sqft $345
MLS Listing ID 795758903
Sold Date 05/15/25
Style Craftsman, Custom Style
Bedrooms 4
Full Baths 3
Year Built 2001
Annual Tax Amount $22,346
Tax Year 2024
Lot Size 0.470 Acres
Property Sub-Type Single Family Residence
Property Description
A truly remarkable, French cottage inspired, Custom Home by LHL Custom Homes-Dick Hartung. Entering the Grand Foyer, you will immediately notice fine hand-crafted details exuding elegance. The Gourmet, Cook's Kitchen and Dining Room are the social center of the downstairs, with absolutely stunning city and mountain views. The Great Room looks out to a peaceful greenspace with majestic trees. The open and inviting floorplan is perfect for entertaining. The Dining Room, adorned with French Doors, opens to a Brazilian Hardwood deck, and a covered Outdoor Living Space featuring a Built-in Magic Chef Grill, Fireplace, Granite appointments and a Copper Farmhouse Sink. Sip on wine while taking in a breathtaking sunset as you settle-in next to the warm and cozy Gas Fireplace. A few steps away is a gorgeous, large, level backyard, waiting for you to garden, play, or just appreciate. And, if you desire, you can then luxuriate in the Outdoor Shower. The Main Level Bedroom with an “En Suite” Bathroom is ideal for guests and grandparents alike. Two well located staircases make this floor plan easy and enjoyable to navigate. Party and relax in the upper floor Bonus and Theater Room with a Wet Bar, Cork Flooring, Built-ins and very cool Secret Doors. Kid's rooms are conveniently located just down the hall from the Bonus Room. The oh so romantic Primary Bedroom is quiet, private and has a deck looking out to glittering City Lights. Every last detail of this amazing custom home was meticulously thought-out by the owner and the builder, LHL Custom Homes-Dick Hartung. Homes of this caliber rarely come on the market and this is an opportunity for you and your family to make it yours. OPEN HOUSE SUNDAY 1-3
Location
State OR
County Multnomah
Area _148
Rooms
Basement Crawl Space
Interior
Interior Features Central Vacuum, Garage Door Opener, High Ceilings, Home Theater, Laundry, Marble, Sound System, Wallto Wall Carpet, Wood Floors
Heating Forced Air
Cooling Central Air
Fireplaces Number 2
Fireplaces Type Gas, Wood Burning
Appliance Builtin Range, Convection Oven, Dishwasher, Disposal, Free Standing Refrigerator, Gas Appliances, Granite, Range Hood, Stainless Steel Appliance, Wine Cooler
Exterior
Exterior Feature Builtin Barbecue, Covered Deck, Covered Patio, Deck, Fenced, Garden, Outdoor Fireplace, Patio, Raised Beds, Sprinkler, Yard
Parking Features Attached, ExtraDeep
Garage Spaces 3.0
View City, Mountain, Park Greenbelt
Roof Type Composition
Accessibility MainFloorBedroomBath
Garage Yes
Building
Lot Description Cul_de_sac, Green Belt, Private, Trees
Story 2
Foundation Concrete Perimeter
Sewer Public Sewer
Water Public Water
Level or Stories 2
Schools
Elementary Schools Forest Park
Middle Schools West Sylvan
High Schools Lincoln
Others
Senior Community No
Acceptable Financing Cash, Conventional, VALoan
Listing Terms Cash, Conventional, VALoan
Read Less Info
Want to know what your home might be worth? Contact us for a FREE valuation!

Our team is ready to help you sell your home for the highest possible price ASAP




