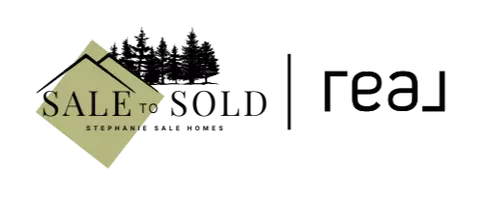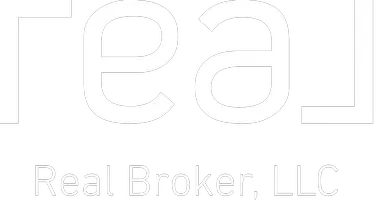Bought with Gateway Real Estate
For more information regarding the value of a property, please contact us for a free consultation.
Key Details
Sold Price $587,000
Property Type Single Family Home
Sub Type Single Family Residence
Listing Status Sold
Purchase Type For Sale
Square Footage 1,948 sqft
Price per Sqft $301
Subdivision Nw Landing
MLS Listing ID 2421728
Sold Date 09/25/25
Style 12 - 2 Story
Bedrooms 4
Full Baths 2
Half Baths 1
HOA Fees $43/mo
Year Built 2002
Annual Tax Amount $3,877
Lot Size 6,106 Sqft
Property Sub-Type Single Family Residence
Property Description
All the big things have been done here, offering peace of mind! Roof replaced (2023), new furnace & heat pump for year-round comfort (2025), fenced replaced (2024) & fresh exterior trim paint (2025). Step inside to an open concept layout, 4 BR, 2.5 bath home featuring laminate flooring throughout the downstairs, a gas f/p, & white doors, trim & 2" blinds for a modern touch. Kitchen with large island is perfect for meal prep or casual dining, plus stainless appliances including a gas range. Huge primary BR with ensuite & walk-in closet. Convenient upstairs utility room with newer washer/dryer included. Fenced backyard for your outdoor entertaining. Walking distance to the middle school & parks, with quick freeway access for easy commuting.
Location
State WA
County Pierce
Area 42 - Dupont
Rooms
Basement None
Interior
Interior Features Bath Off Primary, Double Pane/Storm Window, Dining Room, Fireplace, Sprinkler System, Walk-In Closet(s)
Flooring Laminate, Vinyl, Carpet
Fireplaces Number 1
Fireplaces Type Gas
Fireplace true
Appliance Dishwasher(s), Disposal, Dryer(s), Microwave(s), Range, Refrigerator(s), Stove(s)/Range(s), Washer(s)
Exterior
Exterior Feature Metal/Vinyl
Garage Spaces 2.0
Community Features CCRs, Golf, Park, Playground, Trail(s)
Amenities Available Fenced-Fully, Gas Available, Outbuildings, Patio, Sprinkler System
View Y/N No
Roof Type Composition
Garage Yes
Building
Lot Description Curbs, Paved, Sidewalk
Story Two
Sewer Sewer Connected, STEP Sewer
Water Public
New Construction No
Schools
Elementary Schools Buyer To Verify
Middle Schools Pioneer Mid
High Schools Steilacoom High
School District Steilacoom Historica
Others
Senior Community No
Acceptable Financing Cash Out, Conventional, FHA, USDA Loan, VA Loan
Listing Terms Cash Out, Conventional, FHA, USDA Loan, VA Loan
Read Less Info
Want to know what your home might be worth? Contact us for a FREE valuation!

Our team is ready to help you sell your home for the highest possible price ASAP

"Three Trees" icon indicates a listing provided courtesy of NWMLS.



