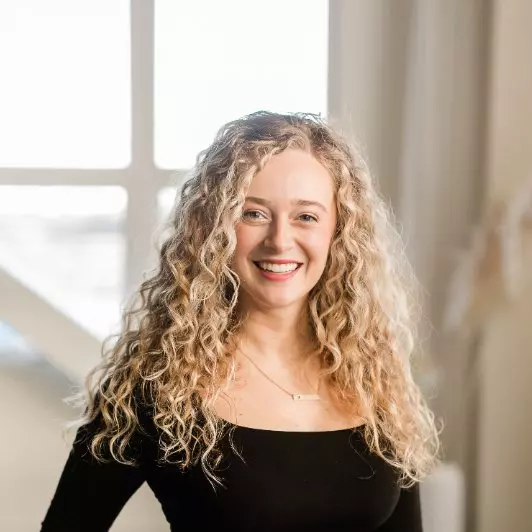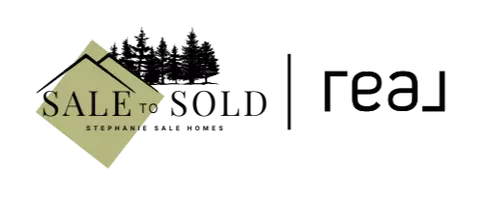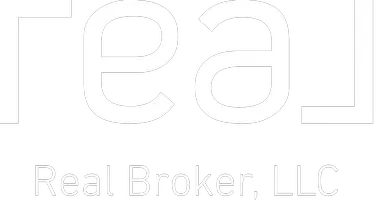Bought with Real Broker
For more information regarding the value of a property, please contact us for a free consultation.
Key Details
Sold Price $1,225,000
Property Type Single Family Home
Sub Type Single Family Residence
Listing Status Sold
Purchase Type For Sale
Square Footage 2,048 sqft
Price per Sqft $598
MLS Listing ID 774408009
Sold Date 11/18/25
Style Stories1, Ranch
Bedrooms 3
Full Baths 2
HOA Fees $77/ann
HOA Y/N Yes
Year Built 1977
Annual Tax Amount $6,869
Tax Year 2024
Property Sub-Type Single Family Residence
Property Description
This one is straight out of Dwell Magazine. Nestled on a quiet cul-de-sac, this single-level home blends modern warmth with timeless design. White oak cabinetry anchors a stunning kitchen centered around a ten-foot island, perfect for gatherings under soft natural light. Engineered hardwoods run throughout, leading to serene microcement showers and curated finishes from brands such as Design Within Reach and Herman Miller. Step outside to a large cedar deck or stroll to the neighborhood pool. With a new roof, thoughtful details, and effortless livability, this home is as refined as it is inviting. This one is truly special.
Location
State OR
County Clackamas
Area _147
Rooms
Basement Crawl Space
Interior
Interior Features Engineered Hardwood, Laundry, Quartz, Skylight
Heating Forced Air
Cooling Central Air
Fireplaces Number 2
Fireplaces Type Wood Burning
Appliance Dishwasher, Disposal, Free Standing Gas Range, Free Standing Range, Free Standing Refrigerator, Island, Quartz, Range Hood, Stainless Steel Appliance
Exterior
Exterior Feature Deck, Yard
Parking Features Attached
Garage Spaces 2.0
View Trees Woods
Roof Type Composition,Shingle
Accessibility GarageonMain, MainFloorBedroomBath, MinimalSteps, NaturalLighting, OneLevel, WalkinShower
Garage Yes
Building
Lot Description Level, Trees
Story 1
Foundation Concrete Perimeter
Sewer Public Sewer
Water Public Water
Level or Stories 1
Schools
Elementary Schools River Grove
Middle Schools Lakeridge
High Schools Lakeridge
Others
Senior Community No
Acceptable Financing Cash, Conventional, FHA, VALoan
Listing Terms Cash, Conventional, FHA, VALoan
Read Less Info
Want to know what your home might be worth? Contact us for a FREE valuation!

Our team is ready to help you sell your home for the highest possible price ASAP






